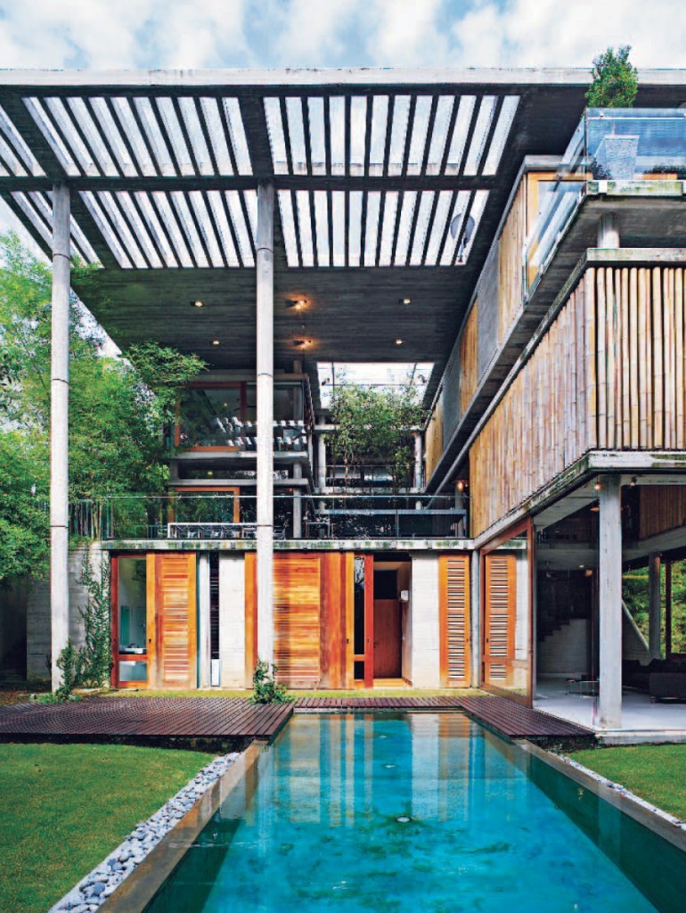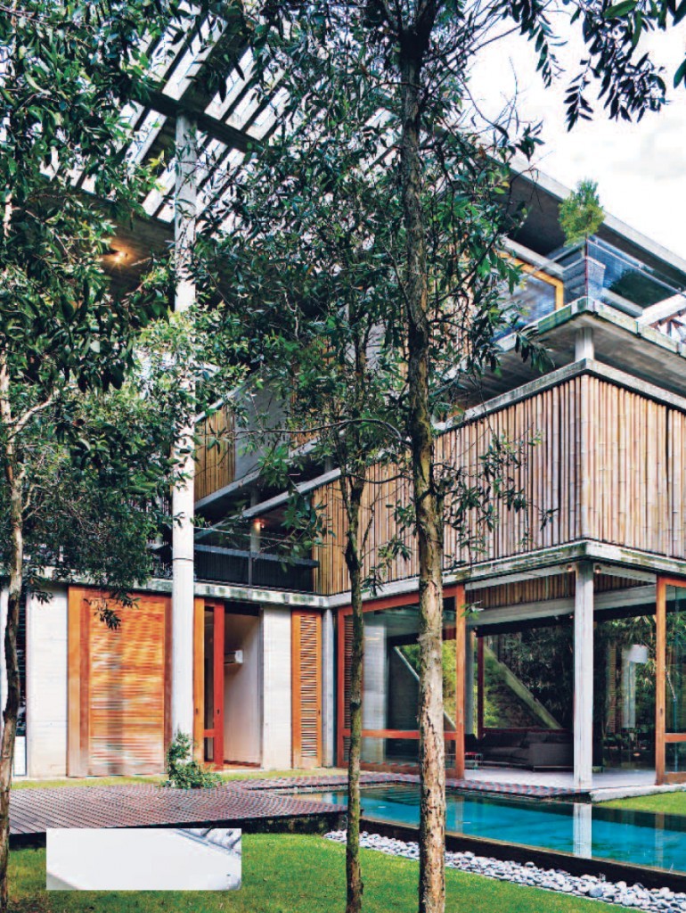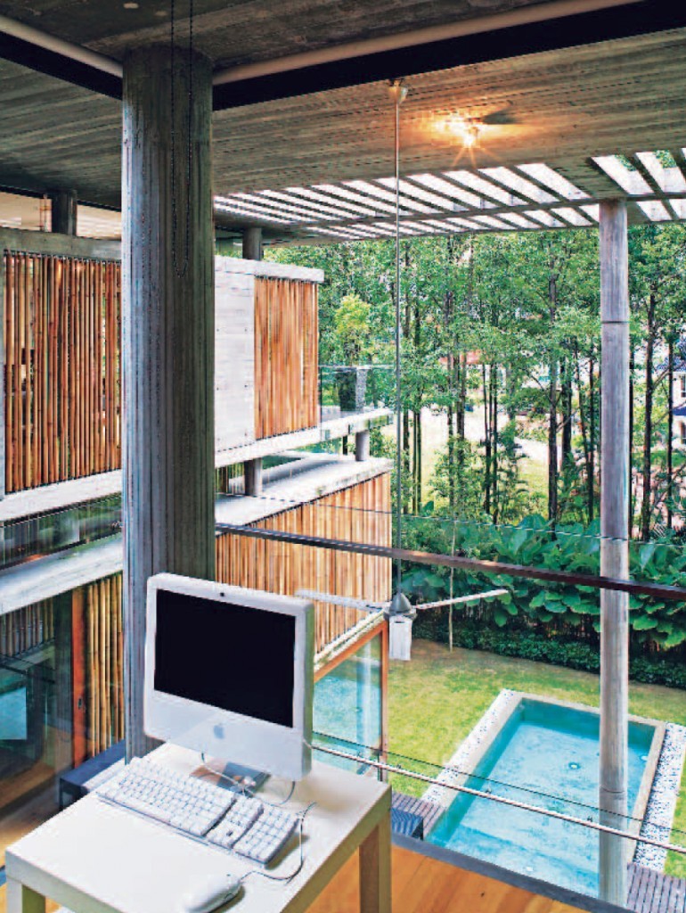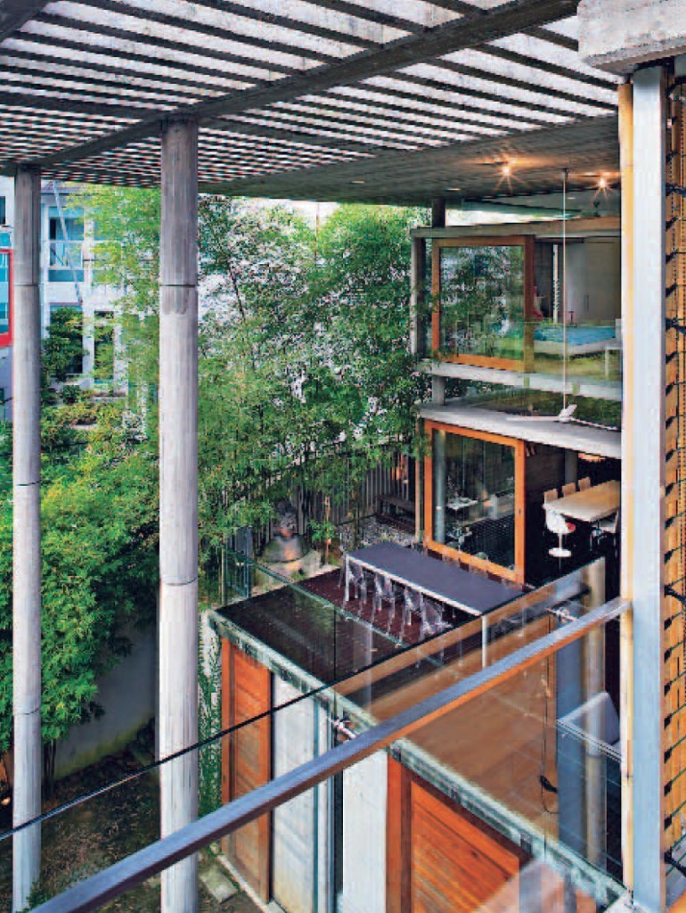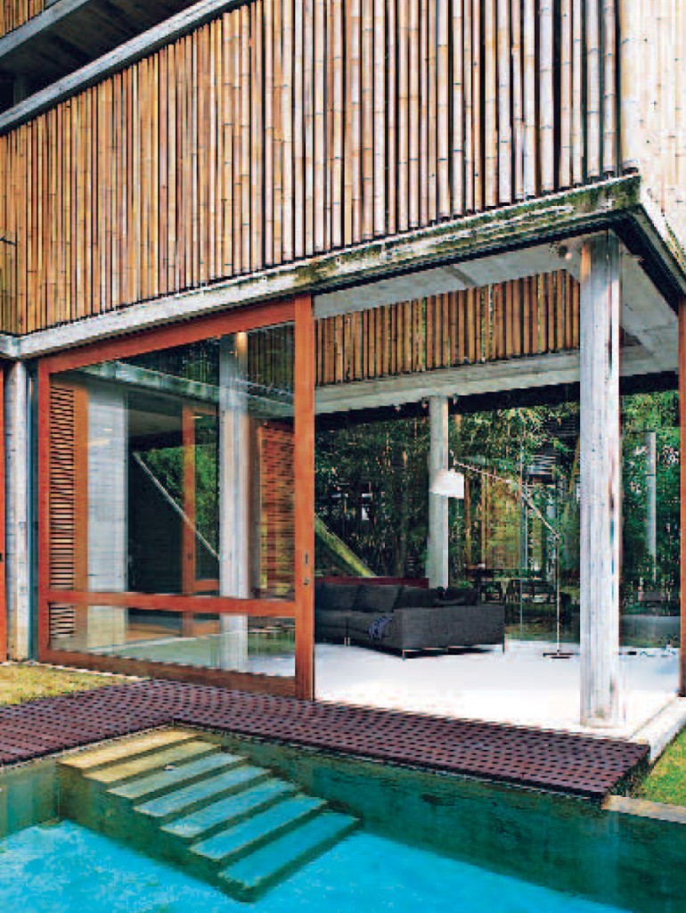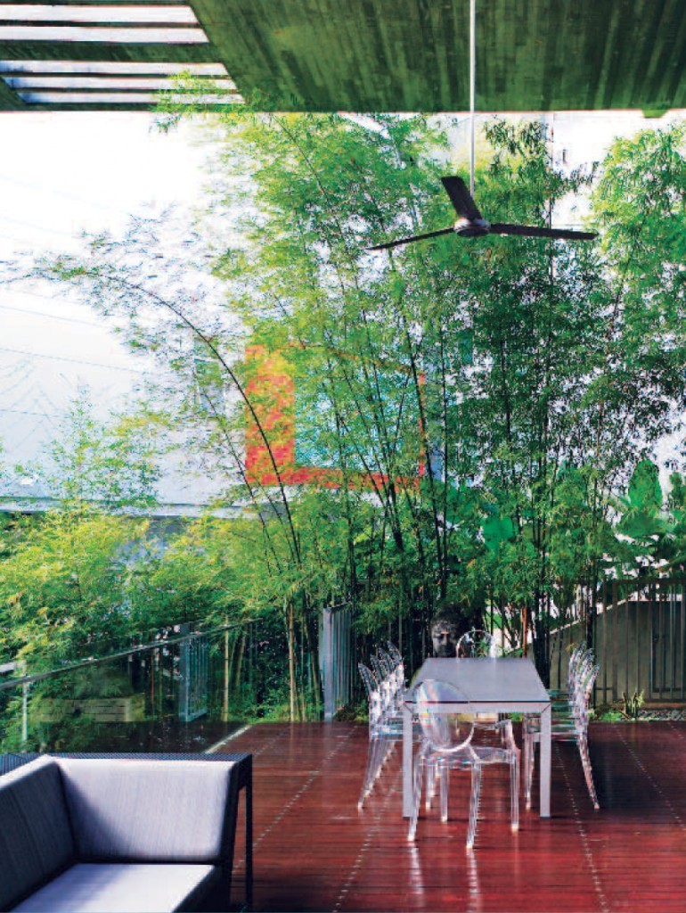“This house could be called Modern Tropical style, but I am not interested in determining what it is. In fact I am curious to look into the house plan, the atmosphere, the functions, and like it the way it is, rather than wishing it were otherwise.” Showing us the house, which is located in Sierramas, State of Selangor, Malaysia, John G N Bulcock, the architect from Design Unit Sdn Bhd, says: “The main idea is to make the house an integral part of nature, meaning it has to blend well with the land features and trees around it. So the plan calls for plenty of open spaces and the kind of materials that will not contrast with the environment, such as plain concrete surface, glass, and bamboo.”
Fung Kai Jin, the homeowner, says that instead of imposing his personal preferences on the team, he gives the architects freedom to create to the fullest of their abilities. He only asks that bamboo features be incorporated in the design. “Bamboo is a gift from nature. It is strong and durable to a certain extent. If you want it to be a part of the house, then you have to accept that it has its weakness, too. Know that it is not as long lasting as other kinds of wood, or steel and concrete masonry. It requires more maintenance than other materials. But for those who have a penchant for bamboo and the touch of natural textures, I think it is worth the effort. After all you get to spend time in the house that you love every day.”
This one is a three-story home built on sloping, uneven ground. So for practical reason, the architects put the carport and main entrance on the second floor. Enter the house and you come to common areas consisting of the dining room, the kitchen, the TV room, and a wide-open balcony, which looks on to the swimming pool below. Further down the hallway lie a home office, living room and storage at the far end. Maid’s quarters are neatly set part from the rest.
Upstairs is the privacy area for the homeowner. The house plan is rather compact. So it looks a bit small, but by no means overcrowded. There is a sense of oneness as all the rooms are easily accessible via the corridor. The structure is protected from the elements by large concrete roofing that spans 15 meters across. To connect with nature, the architects put in spaces between buildings, about 30 centimeters wide, to let sunshine and rain fall through. Situated in the tropics, the house is certain to get a lot of sunshine. So it is designed for promote good ventilation, which is effective in lowering inside temperatures. The result: there is no need to turn on air conditioning at all. This is achieved by putting spaces between sections of the house for the purpose of circulating air. There are gaps between the main roof and those of nearby rooms. All day, air circulates freely through passageways and gaps in bamboo lattice.
“As it rains, a fine spray of water descends upon bamboo lattice. When the owner elects to use this kind of material, he accepts that wet weather is a normal phenomenon. Call it living close to nature. We need to plan what can be exposed to the rain, and what not. We take necessary precautions to avoid damage to the structure over time.”
All things considered, this is a good example of what living close to nature should look like. First, the owner is open-mined when it comes to design. Then, he lets a team of architects use what they know best – their imagination. The result is a completely wholesome abode.
Owner : Fung Kai Jin
Architect : Design Unit Sdn Bhd
Photograph : Soopakorn Srisakul
